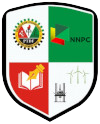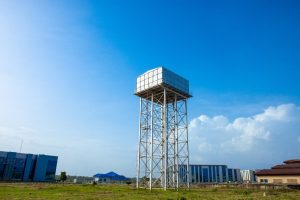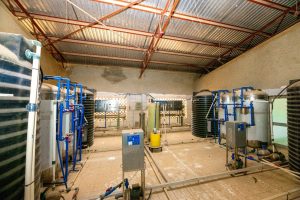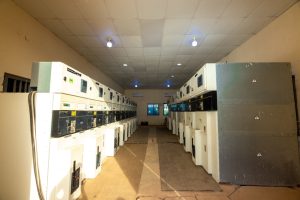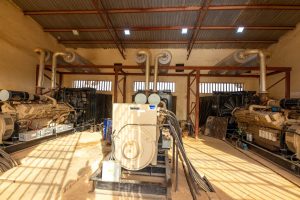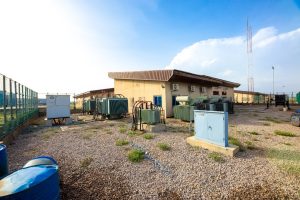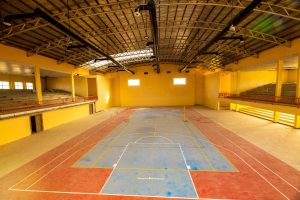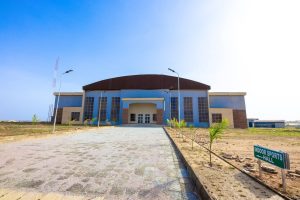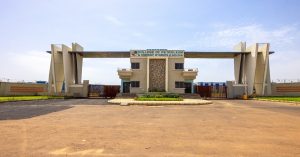 CPESK is located behind the International Trade Fair Complex, along Kaduna – Zaria Express way, Kaduna, Kaduna State, Nigeria
CPESK is located behind the International Trade Fair Complex, along Kaduna – Zaria Express way, Kaduna, Kaduna State, Nigeria 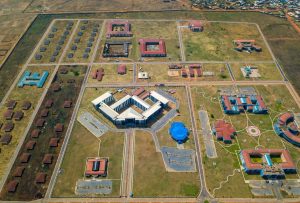
CPESK is situated on a 170-acre piece of land. The College layout is divided into four major sections:
- A. Core Academic Area comprising Admin Block, Management Development Wing, Technology Development Wing, Library and Graduate Studies Wing.
- B. International Conference Centre (ICC) comprising a Hotel, Auditorium and Shopping Arcade.
- C. Ancillary Buildings comprising Students’ Hostels, Residential Buildings, Staff School, Clinic, Maintenance Yard, Mosque, Chapel and Indoor Sports Hall.
- D. Services/Utilities: Power supply (3 Nr. 1500KVA Generators, 2Nr. 5MVA Transformers, 9 Nr. Distribution transformers 200KVA, 500KVA, 1000KVA, and a panel room). Water supply: (11 Nr. functional boreholes, a water treatment plant, 1,200,000 litres underground tank and 250,000 litres overhead). Road Network and Drainage system, Sewerage and Sewage Treatment Plant, Fire Hydrant System, Surveillance System, Street Lights, Fire Detection and Alarm System, IT Backbone and Infrastructure, Public Address System, Electronic Display Boards.
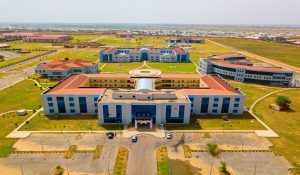 Comprises: Admin Block, Management Development Wing, Technology Development Wing, Library and Graduate Studies Wing.
Comprises: Admin Block, Management Development Wing, Technology Development Wing, Library and Graduate Studies Wing. 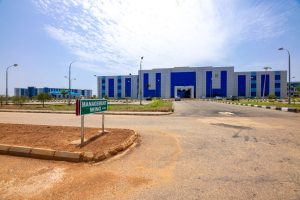
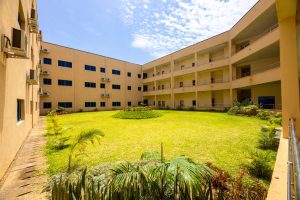
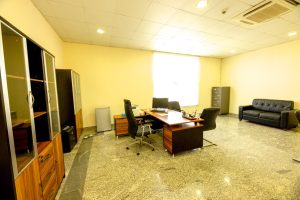
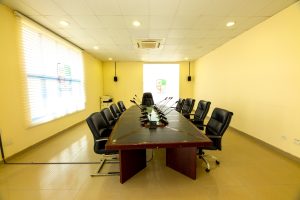
Comprises: Lecture theatre/auditorium, seminar rooms, computer halls, offices and conveniences.
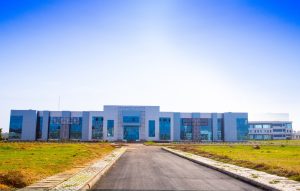
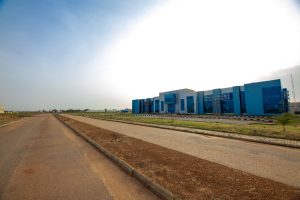
Comprises: Workshops, laboratories, classrooms, computer halls, lecture theater, offices, and conveniences.
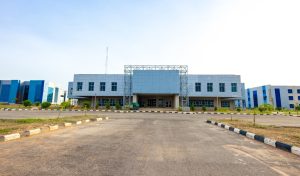
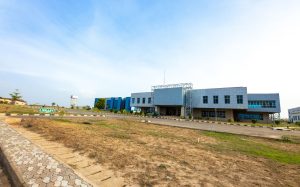 Comprises: Exhibition area, online research area, periodicals area, Multi-media Hall, ICT e-library, Conference/Seminar Room, Book Collection/Reading Hall, Offices, and conveniences.
Comprises: Exhibition area, online research area, periodicals area, Multi-media Hall, ICT e-library, Conference/Seminar Room, Book Collection/Reading Hall, Offices, and conveniences. 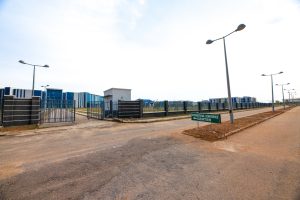
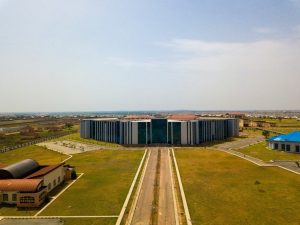 Graduate School/PhD Hub
Comprises: Computer room, Conference room, Library/reading hall, Journal room, exhibition hall, offices, and conveniences.
International Conference Centre (ICC)
Comprises: 5-Star Hotel, 500 Seat Auditorium and Shopping Arcade
Graduate School/PhD Hub
Comprises: Computer room, Conference room, Library/reading hall, Journal room, exhibition hall, offices, and conveniences.
International Conference Centre (ICC)
Comprises: 5-Star Hotel, 500 Seat Auditorium and Shopping Arcade 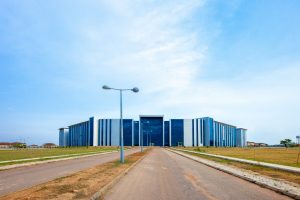
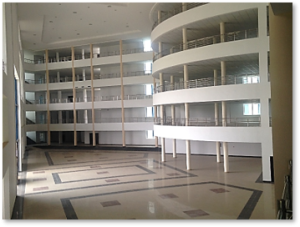
Comprises: 240 rooms (standard, deluxe, royal, presidential suite), banquet hall, kitchen, restaurants, coffee and bar lounge, gymnasium, conference/seminar rooms, etc.
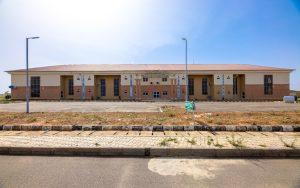
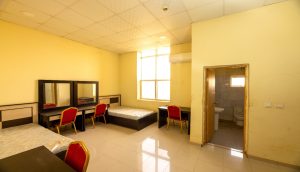

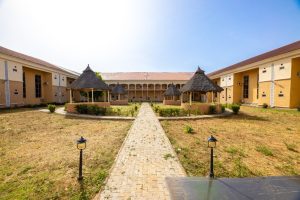 Ancillary Buildings
Comprise: Students’ Hostels, Residential Buildings, Staff School, Clinic, Maintenance Yard, Mosque, Chapel and Indoor Sports Hall.
Students Hostel
Comprises: En suite rooms, Laundry, kitchen, dining hall, indoor recreation area, coffee/snacks bar, common rooms, and offices.
Ancillary Buildings
Comprise: Students’ Hostels, Residential Buildings, Staff School, Clinic, Maintenance Yard, Mosque, Chapel and Indoor Sports Hall.
Students Hostel
Comprises: En suite rooms, Laundry, kitchen, dining hall, indoor recreation area, coffee/snacks bar, common rooms, and offices. 